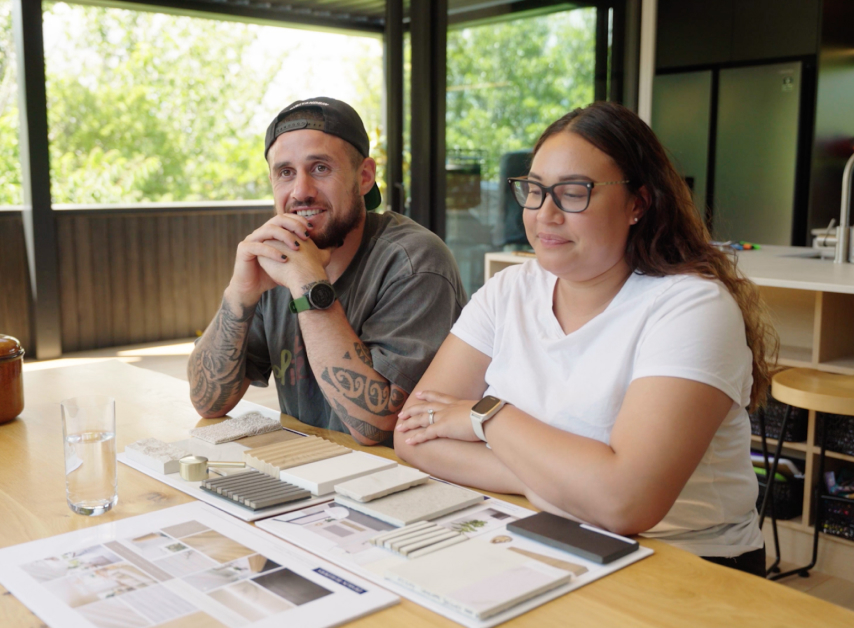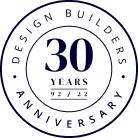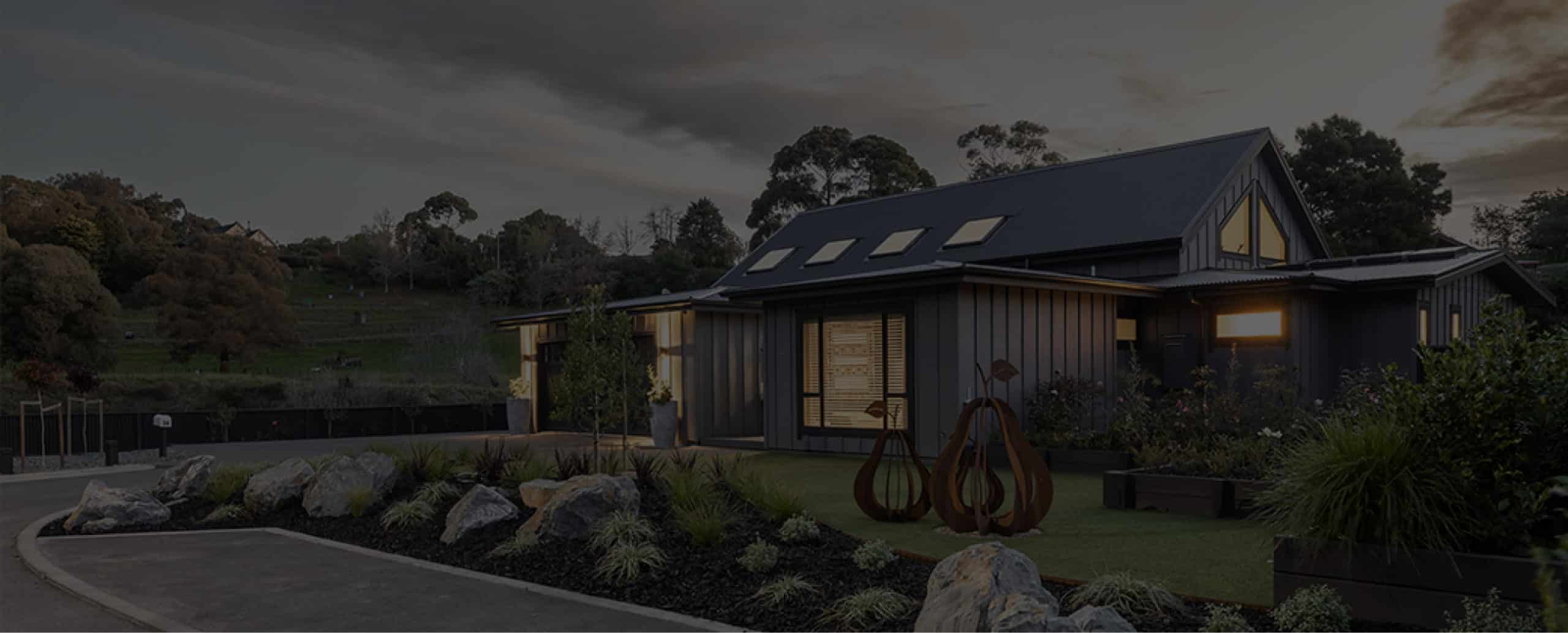Bring inspiration to your inbox
Subscribe to our newsletter to receive tips, ideas, inspiration and exclusive content from the Design Builders team.
Perenaras at Pāuatahanui
Family is important to the Perenaras. Greer says, “It really came into perspective after having our own child how important it was to have a village around you.” In the back of their minds Greer and TJ are thinking about the possibility of other family members building on the site. But first things first.
As the dream started to become reality, the Design Builders team worked closely with its clients to ensure that the whole experience was enjoyable, and that the finished home will be all that Greer and TJ dreamed of.

Follow the journey @designbuilders_nz

We have a number of free downloads and resources featuring stunning homes and inspiring ideas, a must if you’re thinking of building, or you just love great New Zealand architecture.
Subscribe to our newsletter to receive tips, ideas, inspiration and exclusive content from the Design Builders team.

We follow a trusted, proven process. Every step is designed to achieve the best result. We want you to enjoy the journey as much as you’ll love your finished home.
Understanding what you want
The first step is finding out about you, what you want, and what you like. This might involve you showing us around your current home, starting a ‘look book’, or taking a good look through our portfolio of work to show us what you like. To get started, click here.
The design brief
Together, we’ll work through your practical requirements. We’ll also think about the flow between rooms, your furniture placement, orientation to the sun and views, outdoor living and parking. We’ll start to bring to life the potential of the site and your vision. Once we are all agreed, we’ll ask you to sign off the brief.
Design Stage 1. Initial Concept Plans (2D)
A floor plan shows you the proposed layout of your new home based on our previous meetings and discussions. Nothing is set in stone though. At this stage, there’s plenty of opportunity to change things and to move things around until you’re happy that everything is perfect.
Once you are totally satisfied that your proposed floor plan exactly suits you and your requirements, we will begin developing plans to create a full picture of your home.
Design Stage 2. Refined Concept Plans (2D/3D)
Now we’ll take you through the elevations and concept render images. This is the point when you’ll really start to see your home. Again, nothing is locked in. Our process is all built around you, so you can make alterations, consider options and have plenty of flexibility.
As we develop the design further, you’ll see more detail come into focus. Now we’ll start to make some decisions about the final design and includes refining the architectural direction and mood board.
Design Stage 3. Developed Design & Specification (2D/3D)
Once you’re totally happy with the look and feel, we’ll complete and record all the details that matter to you as specifications. We’ll work with you to refine the Architectural Direction Mood Board & key material selections to assist with developing an Outline Specification. And, our design team will prepare more detailed design documents to allow our contractors to compile pricing.
Budget and quote presentation
Now we’ll go through a quote and look at the itemised sections of the quote. We’ll explain what’s what. We’ll also present updated specifications and scheme plans. This is your opportunity to check everything, to give us your thoughts and to ask questions.
Your boxes are all ticked. Time to get some paperwork done
This involves signing the Registered Master Builders’ standard building contract and paying a deposit. We use this contract as it’s the most widely accepted and you can be confident it’s up to date and ties in with the optional Master Builders Guarantee.
Working drawings presented
Now that we have the building contract in place our technical team will develop your council ready working drawings ready for presentation. We’ll take you through the drawings that our expert craftspeople will use to build your home. There’s a lot of detail in these drawings, and if you have any questions, we’ll answer them.
Applying for building consent
We’ll take care of the building consent for you, which can save you many hours and much stress. The cost for this is all included, unless you’ve specified otherwise. We’ve taken care of applications and approvals for hundreds of clients, so you’re in good hands.
Making your selections
It’s time to choose the features you want for your home. Whether it’s selecting paint colours, tiles, or tapware, our interior design team can collaborate with you to ensure that your home reflects your personal style and has a cohesive look.
Consent issued
As soon as building consent is issued, we’ll work out a more accurate completion date. In the usual course of events, construction work will begin between one and two weeks after consent is issued.
Building your home
Construction starts! Another exciting milestone. Over the next several months, we’ll be working to create a home built around you – on time and on budget. We’ll keep you informed and can show you around your home as it all comes together. At key milestones you will be able to walk through your home and make important decisions on windows, kitchens, wardrobes, decks, and your driveway.
Handover day
Your new home is ready! We’ll apply for your Code Compliance Certificate on your behalf, which confirms that your home has been built to the current building code. Now it’s time for you to take the keys and to begin enjoying your home built around you.
Greer Perenara
Our hugely popular showhomes and client homes give you the opportunity to explore and enjoy some wonderful homes created by Design Builders.

Our nationwide network covers many locations, and we’d love to talk with you about a home built around you.